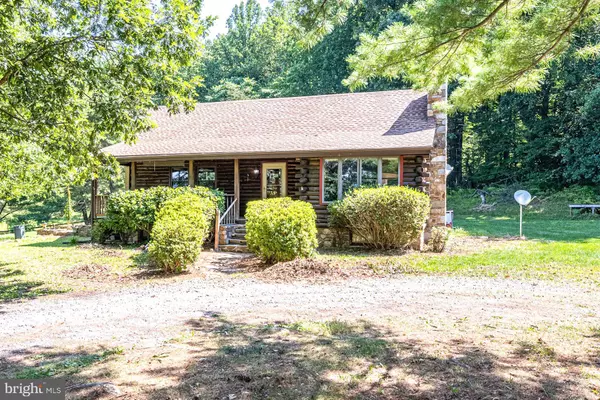For more information regarding the value of a property, please contact us for a free consultation.
13173 WHITE ROCK RD Hillsboro, VA 20132
Want to know what your home might be worth? Contact us for a FREE valuation!

Our team is ready to help you sell your home for the highest possible price ASAP
Key Details
Sold Price $674,900
Property Type Single Family Home
Sub Type Detached
Listing Status Sold
Purchase Type For Sale
Square Footage 2,490 sqft
Price per Sqft $271
Subdivision Between Hills
MLS Listing ID VALO2053130
Sold Date 10/31/23
Style Cabin/Lodge,Log Home,Raised Ranch/Rambler
Bedrooms 4
Full Baths 2
HOA Y/N N
Abv Grd Liv Area 1,590
Originating Board BRIGHT
Year Built 1976
Annual Tax Amount $4,794
Tax Year 2023
Lot Size 2.880 Acres
Acres 2.88
Property Description
In the middle of wine country, you will find this quaint and private beautifully renovated log cabin nestled on a tranquil 2.88 acres to escape the bustle of the city, traffic, and congestion. Perfect for day to day living or a weekend getaway, short term rental or vacation home. Watch breathtaking Blue Ridge mountain sunsets from your private front porch. ****** The beauty of this property begins outside with a winding and circular driveway, a charming log cabin with front porch, stone walkway, deck, patio, and a private in-ground pool, two gazebos, a 1+ acre of fenced pasture, run-in shed, and majestic trees with mountain views beyond—truly your own private oasis for entertaining, nature watching ,and simple relaxation. ****** Inside, this 4 bedroom, 2.5 bath home features exposed log beams throughout, soaring ceilings, hardwood flooring, 2 stone fireplaces, a loft, a renovated kitchen, and remodeled baths, and a fully finished lower level creating instant appeal. ****** An open foyer welcomes you home, as a custom sliding barn door opens to the great room boasting a striking cathedral ceiling with exposed beams, walls of windows including a huge picture window with lush views, and a cozy stone fireplace with a wood stove insert. The renovated kitchen has new gleaming granite countertops and abundance of wood cabinetry, and stainless steel appliances including a gas range, while a breakfast area with ceiling fans overlooking the front porch is the ideal spot for a café table to enjoy morning coffee. A sunroom has French doors that open to the large deck and shimmering in-ground pool with a concrete surround, two charming gazebos, and a lush grassy yard and fenced pasture surrounded by woodlands with mountain views beyond. ****** Back inside, the main level has 2 bedrooms plus an updated full bath with a furniture style vanity. Upstairs, you’ll find an open loft overlooking the great room below that makes an intimate loft/home office. 2 additional bedrooms, each with cathedral ceilings and hardwood floors, share access to the remodeled bath with a granite topped vanity and glass enclosed ultra-shower. ****** The walk-up lower level has a generous sized family room that has plenty of space for games, media, and relaxation in front of a 2nd fireplace set in a floor to ceiling stone wall and French doors to the rear yard. A lovely powder room and a large laundry/utility room with loads of storage space complete the comfort and convenience of this fantastic home! This serene property is truly a private oasis and borders a government facility for additional privacy!
Location
State VA
County Loudoun
Zoning AR1
Rooms
Other Rooms Dining Room, Primary Bedroom, Bedroom 2, Bedroom 3, Bedroom 4, Kitchen, Family Room, Foyer, Breakfast Room, Sun/Florida Room, Great Room, Laundry, Loft, Full Bath, Half Bath
Basement Partially Finished
Main Level Bedrooms 2
Interior
Interior Features Breakfast Area, Ceiling Fan(s), Dining Area, Entry Level Bedroom, Exposed Beams, Family Room Off Kitchen, Floor Plan - Open, Kitchen - Eat-In, Stall Shower, Stove - Wood, Tub Shower, Upgraded Countertops, Water Treat System, Window Treatments, Wood Floors, Recessed Lighting
Hot Water Electric
Heating Heat Pump(s)
Cooling Central A/C, Ceiling Fan(s)
Flooring Ceramic Tile, Hardwood, Luxury Vinyl Plank
Fireplaces Number 2
Fireplaces Type Fireplace - Glass Doors, Mantel(s), Stone, Wood
Equipment Dishwasher, Dryer, Exhaust Fan, Icemaker, Oven/Range - Gas, Range Hood, Refrigerator, Stainless Steel Appliances, Washer, Water Heater
Fireplace Y
Window Features Double Hung
Appliance Dishwasher, Dryer, Exhaust Fan, Icemaker, Oven/Range - Gas, Range Hood, Refrigerator, Stainless Steel Appliances, Washer, Water Heater
Heat Source Electric
Laundry Lower Floor, Washer In Unit, Dryer In Unit
Exterior
Exterior Feature Deck(s), Patio(s), Porch(es)
Fence Partially
Pool In Ground
Water Access N
View Garden/Lawn, Mountain, Panoramic, Pasture, Scenic Vista, Trees/Woods
Accessibility None
Porch Deck(s), Patio(s), Porch(es)
Garage N
Building
Lot Description Backs to Trees, Landscaping, Level, Partly Wooded, Premium, Private
Story 3
Foundation Permanent
Sewer Septic = # of BR
Water Private, Well
Architectural Style Cabin/Lodge, Log Home, Raised Ranch/Rambler
Level or Stories 3
Additional Building Above Grade, Below Grade
Structure Type 2 Story Ceilings,Beamed Ceilings,Cathedral Ceilings,Log Walls,Vaulted Ceilings,Wood Ceilings,Wood Walls,Dry Wall
New Construction N
Schools
Elementary Schools Mountain View
Middle Schools Harmony
High Schools Woodgrove
School District Loudoun County Public Schools
Others
Senior Community No
Tax ID 477172347000
Ownership Fee Simple
SqFt Source Assessor
Horse Property Y
Horse Feature Horses Allowed
Special Listing Condition Standard
Read Less

Bought with Janet Emma Garbe • Long & Foster Real Estate, Inc.
GET MORE INFORMATION




